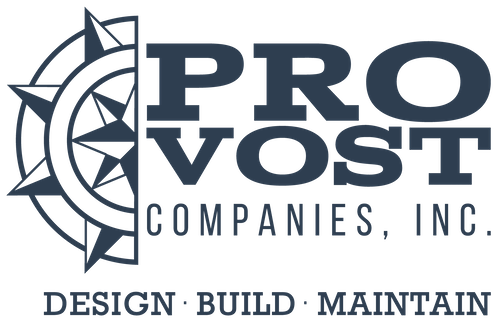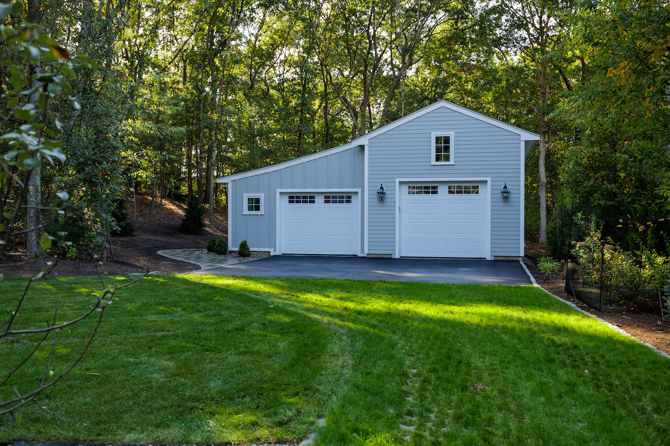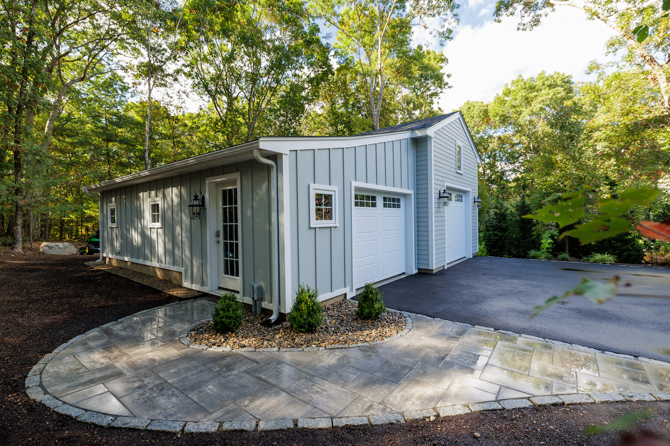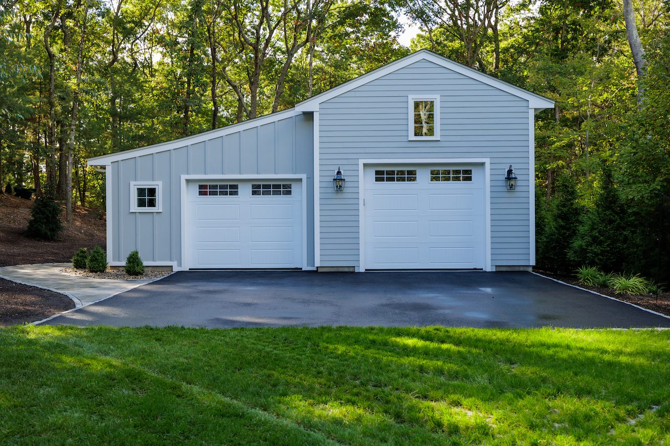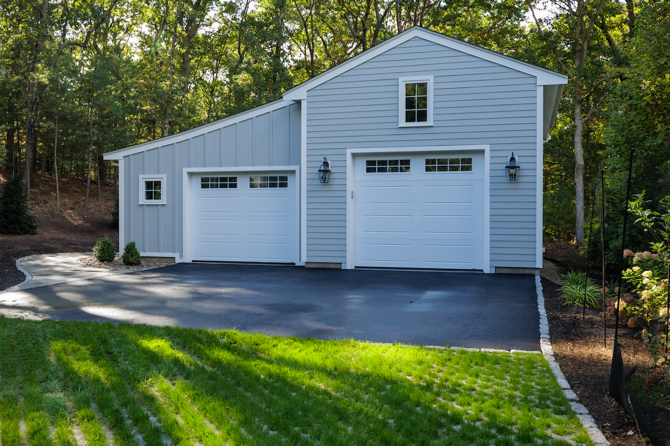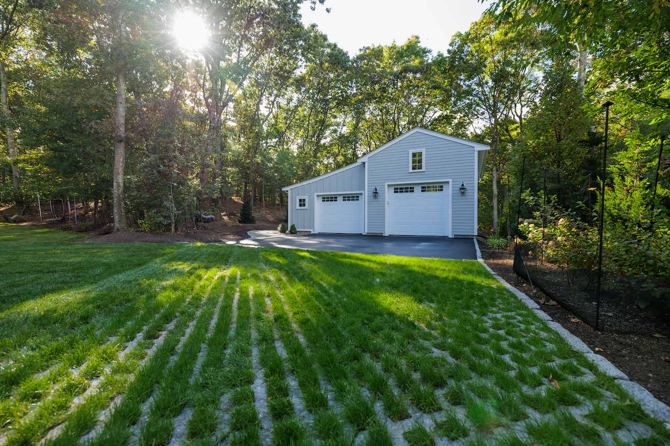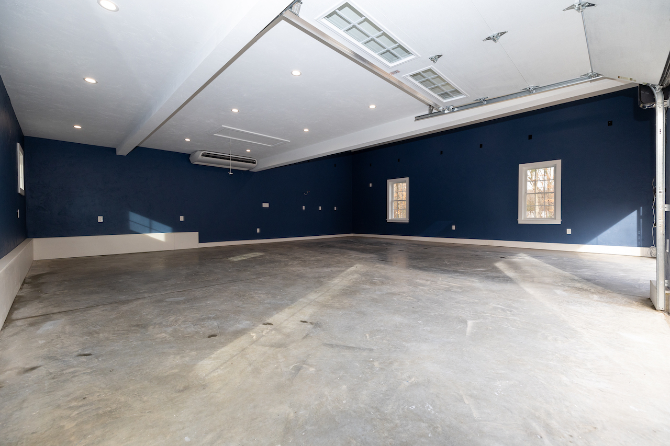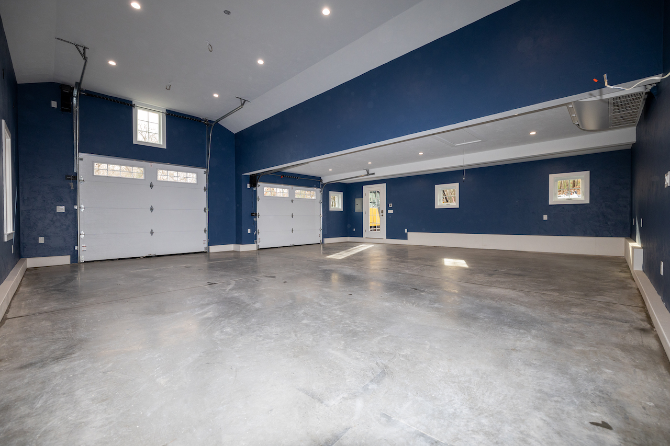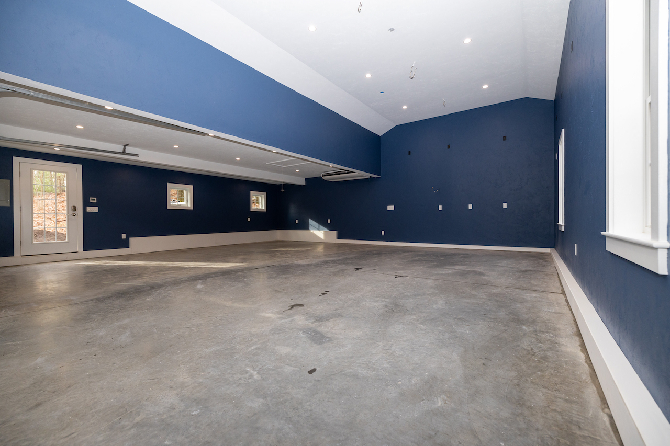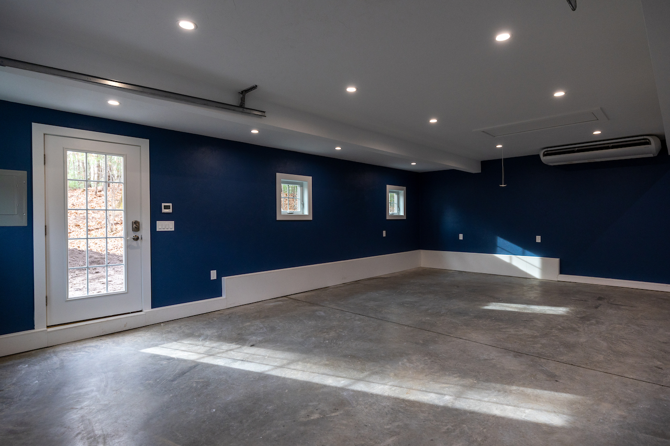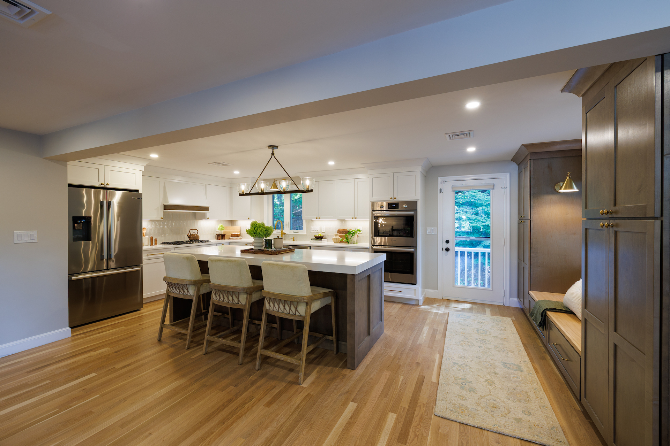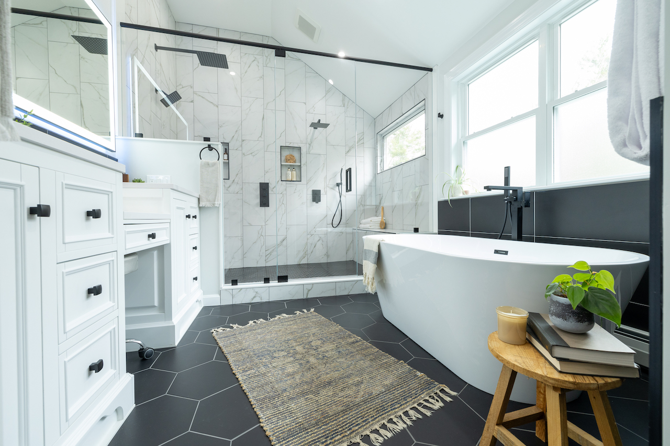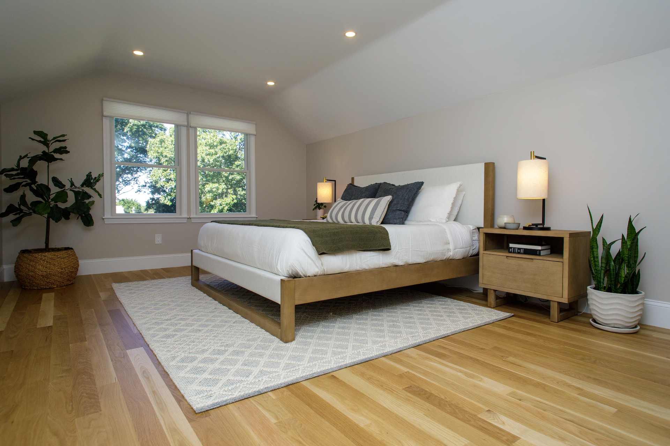0783: Westwood Garage Build
Westwood, MA
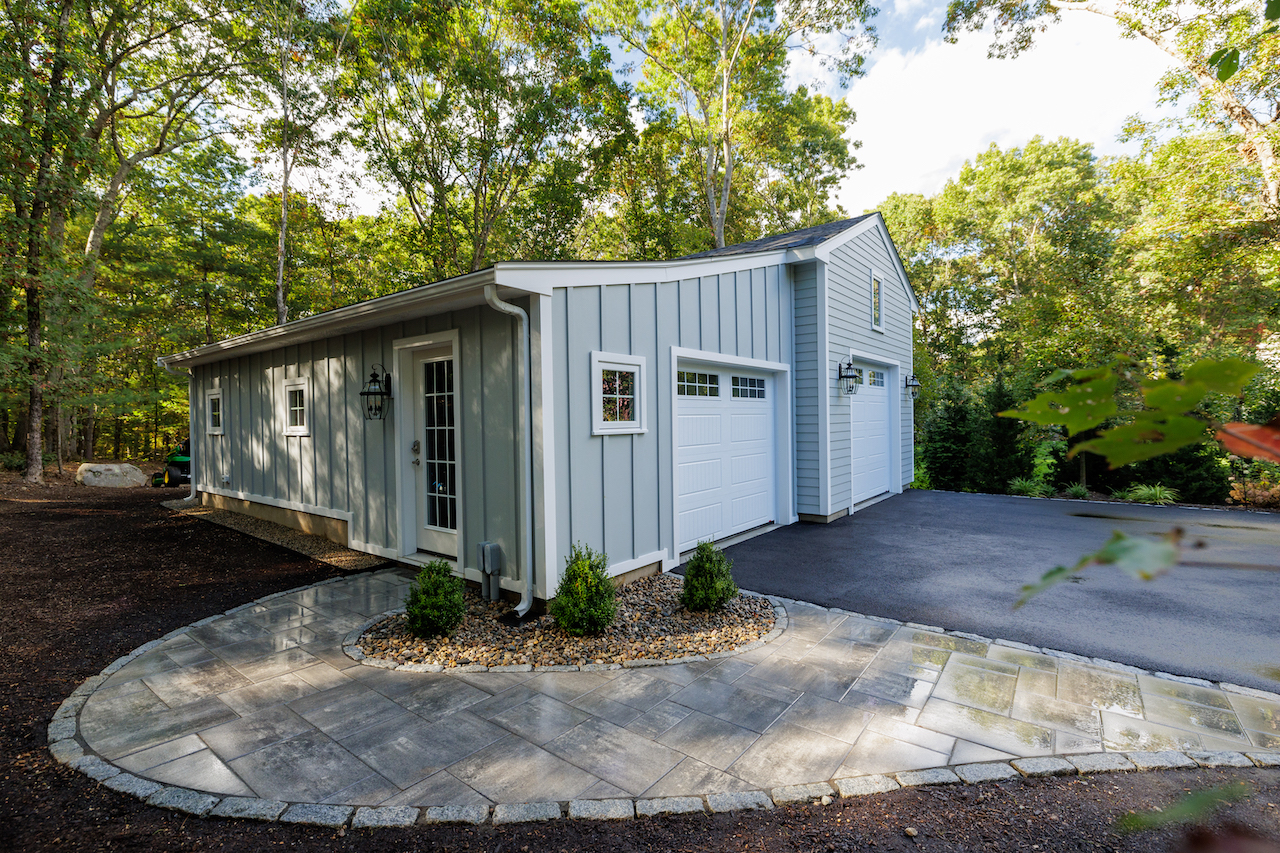
0783: Westwood Garage Build
Westwood, MA
This detached garage build was carefully nestled into the existing tree line to create a beautiful retreat for our Client. The garage was designed to serve as both an office space as well as an automobile shop.
The exterior of the build featured a combination of Hardie Panel and Hardie Plank siding. The floor plan features a wide open layout without any obstructive structural columns, and a high bay area designed for an automobile lift. The interior is also fully finished and conditioned via a Fujitsu mini split. Cabinetry, high bay lighting, and epoxy floor coating coming in phase two.
Architect: Michael Kim Associates
