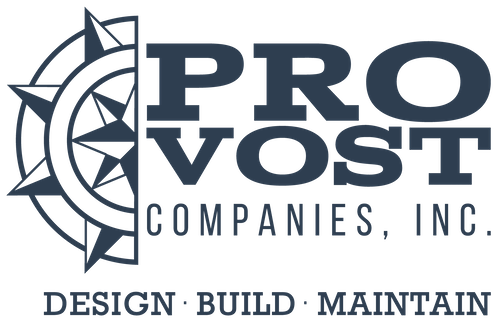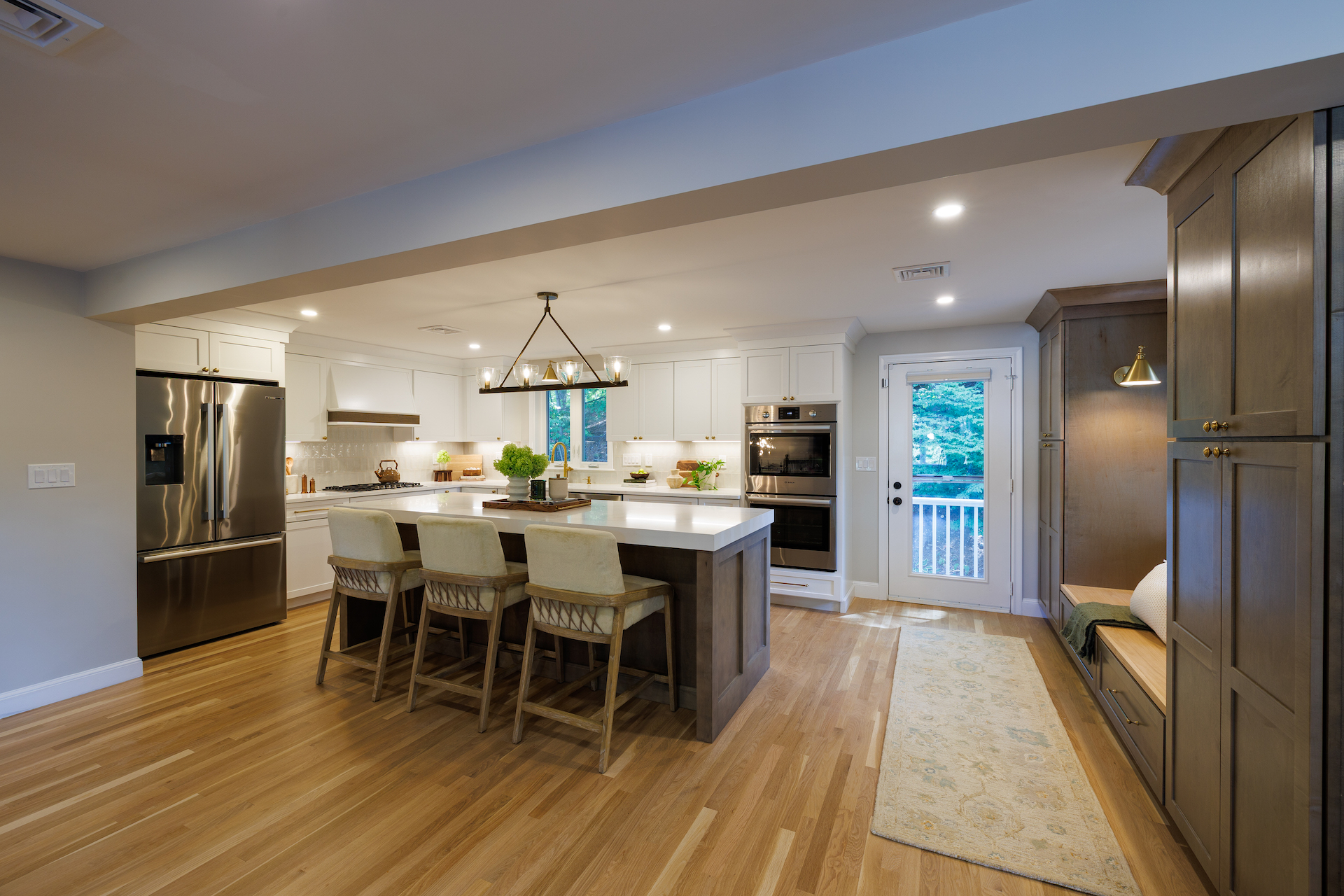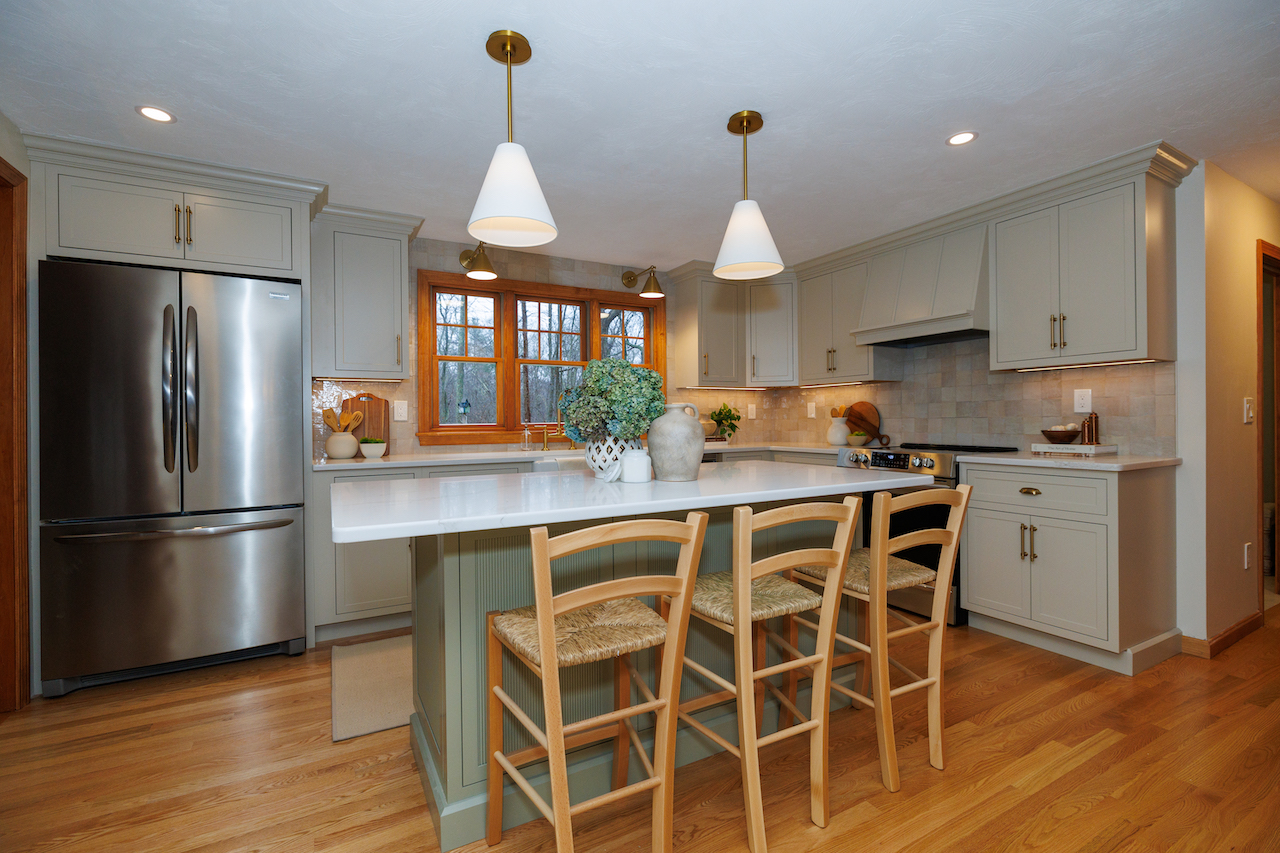Budgeting for a Home Addition: What Costs to Expect and How to Plan
A practical guide to understanding the full scope of expenses—from design and permits to materials and labor—with expert tips to keep your project on budget.
Expanding your living space with a home addition is an exciting investment—but it’s also a major financial decision that requires careful planning. Whether you’re adding a sunroom, in-law suite, second story, or simply enlarging your kitchen, understanding the true cost of a home addition is the first step to a successful project.
In this guide, we’ll break down the typical costs associated with a home addition, offer realistic budgeting tips, and explain how working with a trusted home addition contractor helps you stay on budget and avoid surprises.
What’s Included in the Cost of a Home Addition?
Every home addition is unique, but most projects include the following major cost categories:
1. Design and Planning ($2,000–$15,000+)
Before any construction begins, you’ll need architectural plans and design concepts. Costs can vary based on the complexity of your addition and whether you’re working with an architect or a design-build firm.
-
Basic design consultations may be on the lower end.
-
Full-service design-build packages may include 3D renderings, permit-ready drawings, and engineering support.
2. Permits and Inspections ($500–$3,000)
In Massachusetts, all structural additions require permits. These costs vary by town and are based on square footage and project scope.
-
Structural, electrical, plumbing, and zoning permits may all be required.
-
Your contractor typically handles the submission process, timelines, and inspections.
3. Site Preparation and Foundation ($10,000–$25,000+)
If your addition is on a new footprint, excavation, grading, and concrete work will be a significant part of the budget.
-
Foundation type (slab, crawl space, full basement) affects pricing.
-
Costs also depend on accessibility and existing site conditions.
4. Framing and Structural Work ($15,000–$50,000+)
Framing is the skeleton of your new space. It includes walls, rooflines, support beams, and subfloors.
-
Two-story additions will cost more due to structural reinforcement and additional roofing.
-
Matching existing materials can also increase expenses.
5. Mechanical Systems (HVAC, Plumbing, Electrical) ($10,000–$30,000+)
Adding living space means extending or upgrading systems.
-
New bathrooms or kitchens require plumbing and electrical rough-ins.
-
HVAC needs may include ductwork, new units, or zone-specific heating and cooling.
6. Interior Finishes ($20,000–$75,000+)
This is where your vision becomes reality. Interior finish costs vary widely based on your selections.
-
Flooring, cabinetry, countertops, fixtures, paint, and trim all contribute.
-
High-end finishes, custom millwork, or specialty lighting will increase the final bill.
7. Contingency (10–20% of total budget)
Unexpected issues (like structural surprises, material delays, or price hikes) are common. Building in a contingency ensures you’re financially prepared.
Total Cost Range for a Home Addition
On average, home additions in Massachusetts cost $150 to $400 per square foot, depending on materials, complexity, and size. Here are some common examples:
-
Small Bump-Out (100–150 sq ft): $30,000–$60,000
-
Bedroom or Bathroom Addition (200–300 sq ft): $50,000–$90,000
-
In-Law Suite or Large Family Room (500+ sq ft): $100,000–$200,000+
-
Second-Story Addition: $150,000–$250,000+
Tips for Budgeting Smart—Without Cutting Corners
Here’s how to keep costs in check without compromising quality:
✅ Set a Realistic Budget Upfront
Start by defining your max spend, then work backward to create a scope of work that fits within it. Don’t forget to include a contingency buffer of 10–20%.
✅ Prioritize Needs Over Wants
List must-haves vs. nice-to-haves. Focus first on functional improvements, then add luxury upgrades as your budget allows.
✅ Choose Materials Strategically
High-quality materials don’t have to break the bank. Your contractor can recommend budget-friendly alternatives that offer durability and style.
✅ Work with a Design-Build Firm
When design and construction are under one roof, you get better coordination, tighter budget control, and fewer delays. It also streamlines communication.
✅ Avoid DIY Mistakes
Cutting corners by hiring unlicensed labor or attempting major work on your own can result in costly fixes and permit issues down the road.
Why Your Contractor Matters
Ultimately, your general contractor is the one keeping your project on track, on budget, and aligned with your expectations. Choosing an experienced, transparent partner ensures your home addition goes smoothly from start to finish.
At Provost Companies, we specialize in complete, custom-designed home additions across Massachusetts. From initial concept to final walkthrough, we guide clients through every step of the process with clear communication, trusted craftsmanship, and a commitment to staying on time and on budget.
Working with a trusted home addition contractor helps you stay on budget and avoid surprises—especially when paired with expert design and construction knowledge under one roof.
Ready to Start Your Home Addition Project?
Whether you’re expanding for comfort, functionality, or resale value, Provost Companies is here to help. Reach out today for a consultation and discover how our experienced team can bring your vision to life—on time, on budget, and built to last.




