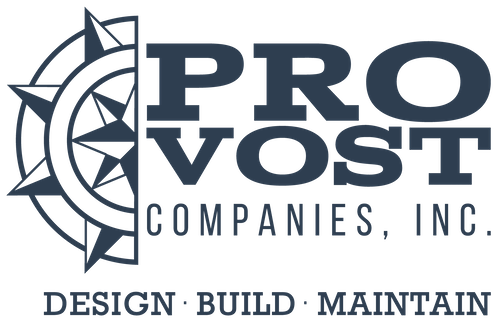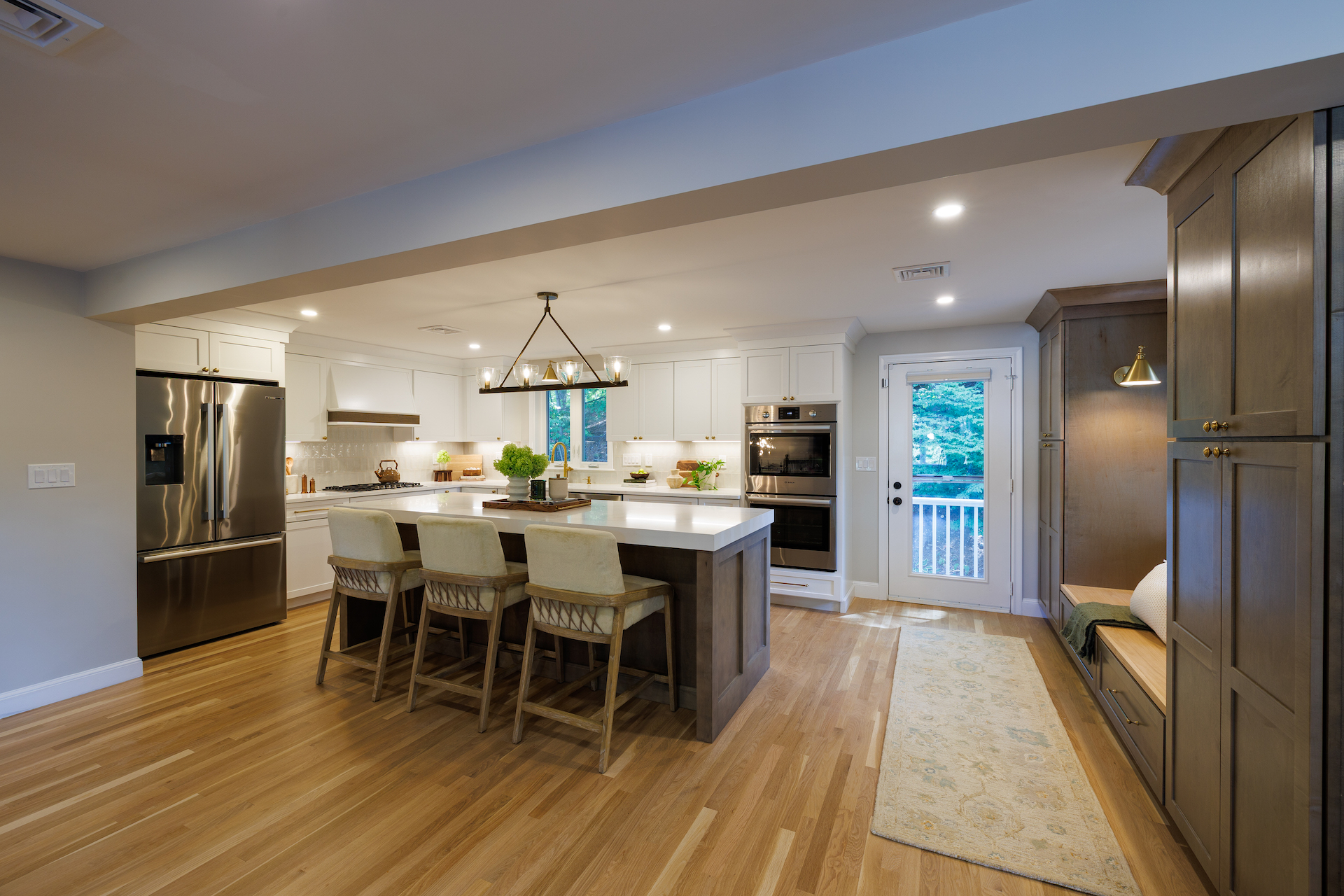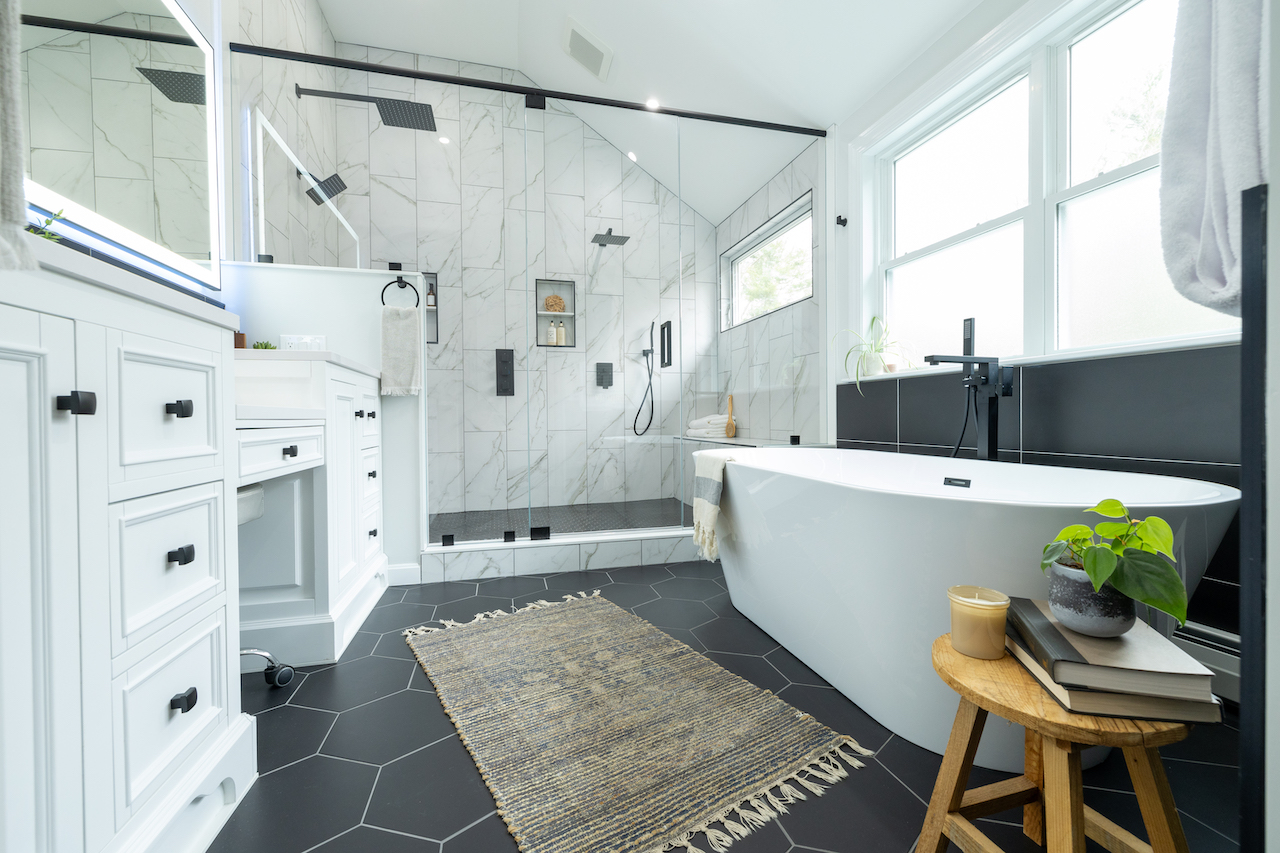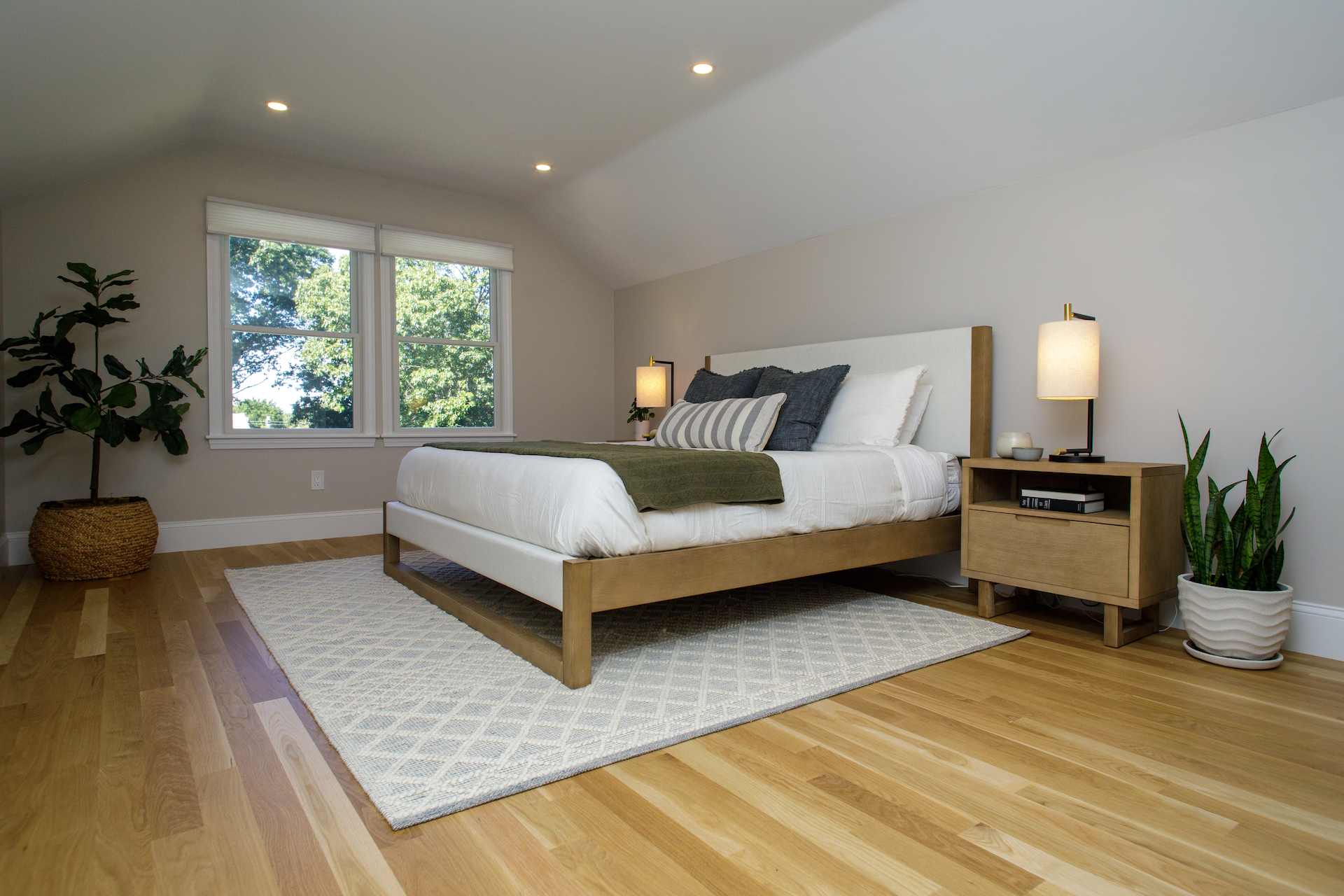1. Open Layouts for Flexibility
An open floor plan can make even small in-law suites feel spacious and airy. By combining the living, dining, and kitchen areas into one open space, you create a versatile environment that’s easy to navigate. This design approach also allows for flexible furniture arrangements, making it ideal for adapting to different needs over time.
2. Private Entrances for Independence
Providing a separate entrance enhances privacy for both the homeowner and the occupants of the in-law suite. Whether it’s a side door, a walk-out basement, or a separate entry from a patio, this feature fosters a sense of independence while maintaining close proximity. Working with a new home addition contractor in MA ensures the entrance is thoughtfully designed and seamlessly integrated into your home’s architecture.
3. Incorporating Multi-Functional Spaces
Maximize the usability of the in-law suite by incorporating multi-functional areas. For example, a Murphy bed or pull-out sofa can turn a living room into a guest bedroom, while a foldable dining table saves space without sacrificing utility. These flexible design choices allow the suite to serve various purposes, from a guest suite to a future rental unit.
4. Stylish and Practical Finishes
Choose finishes that balance style and practicality. Durable, low-maintenance flooring like luxury vinyl or laminate is ideal for high-traffic areas, while neutral paint colors can make the space feel light and inviting. Incorporating custom cabinetry, modern fixtures, and stylish lighting can further elevate the aesthetic while keeping the space functional.
5. Universal Design for Accessibility
If the in-law suite will accommodate older family members, consider adding accessibility features. Wider doorways, walk-in showers, and lever-style door handles make the space safer and easier to use. Designing for accessibility from the outset ensures the suite remains functional for all occupants over time.
6. Cozy and Personalized Decor
Finally, add warmth and personality to the space with cozy decor elements like area rugs, throw pillows, and artwork. Customizing the suite’s decor to reflect the occupant’s tastes helps make it feel like a true home within a home.
Why Work with a Professional Contractor?
Designing and building an in-law suite requires expertise to ensure the project meets legal requirements and achieves optimal functionality. A professional new home addition contractor in MA like Provost Companies can help you navigate zoning laws, develop a cohesive design, and execute the construction with precision.
Conclusion
Creating a stylish and functional in-law suite requires a balance of smart design and expert craftsmanship. By incorporating open layouts, private entrances, and multi-functional spaces, you can ensure comfort and versatility. To bring your vision to life with confidence, partner with a trusted contractor like Provost Companies. Contact us today to start planning your perfect in-law suite!





