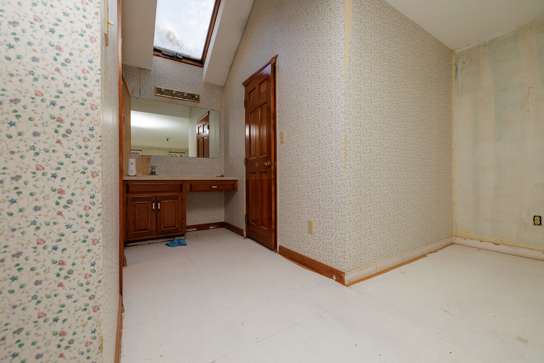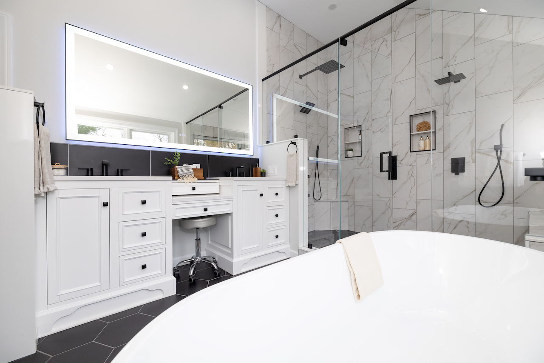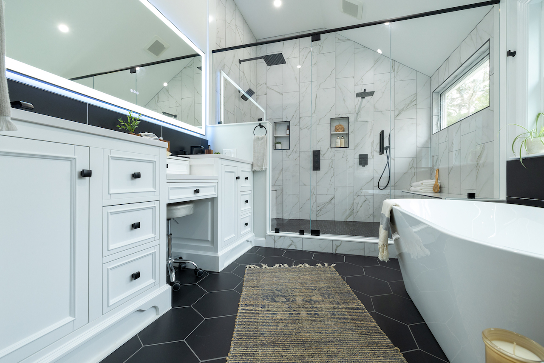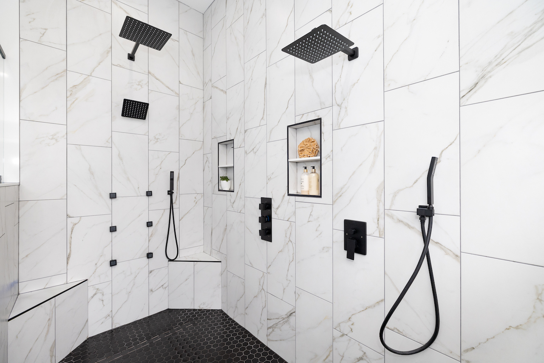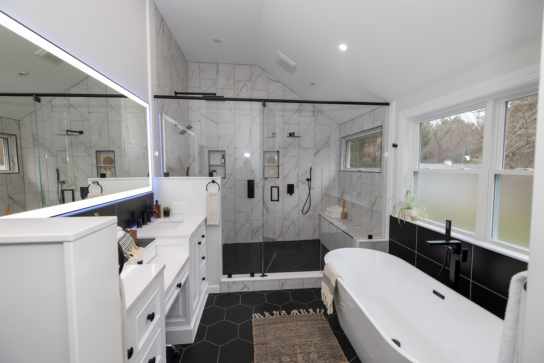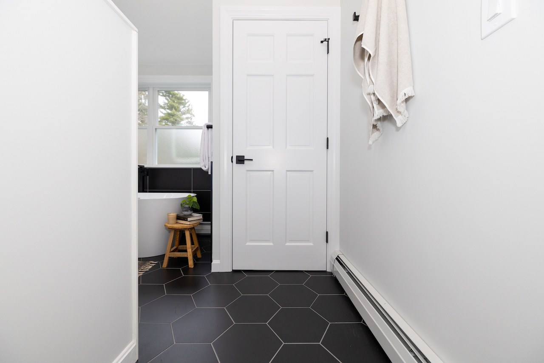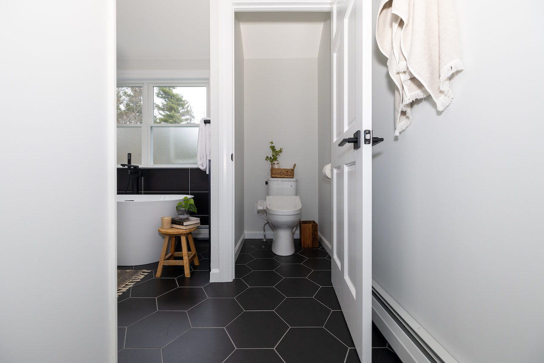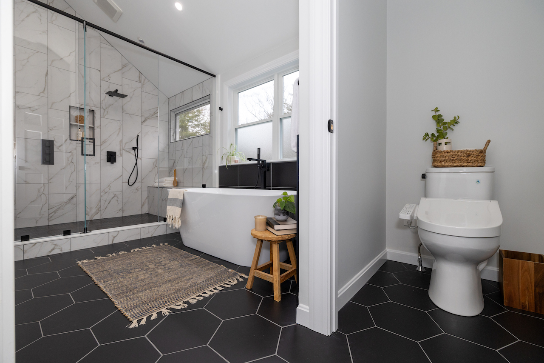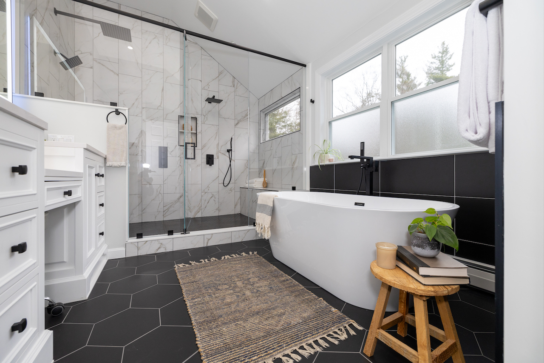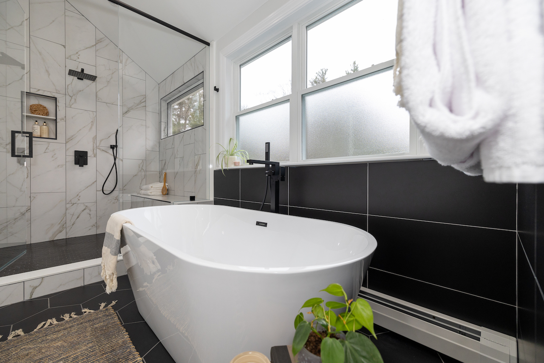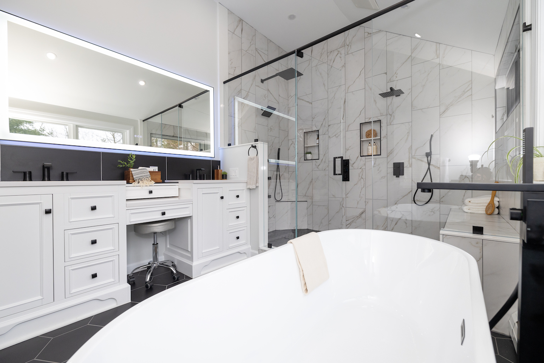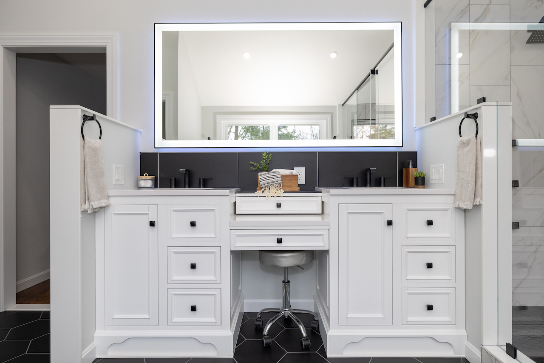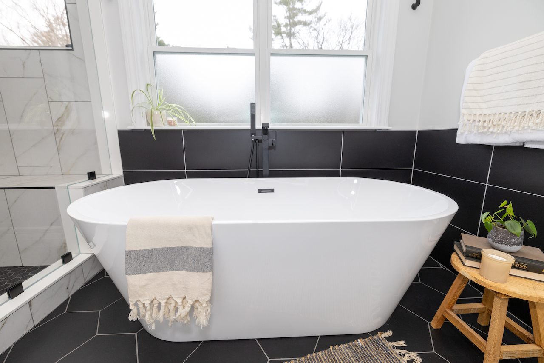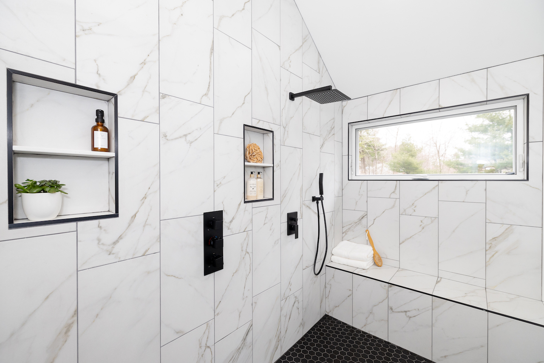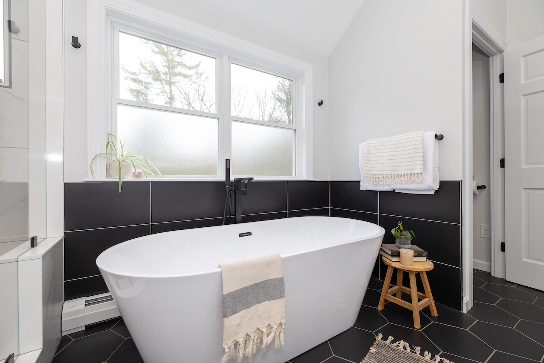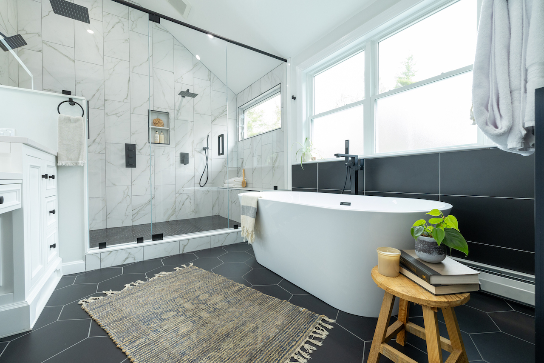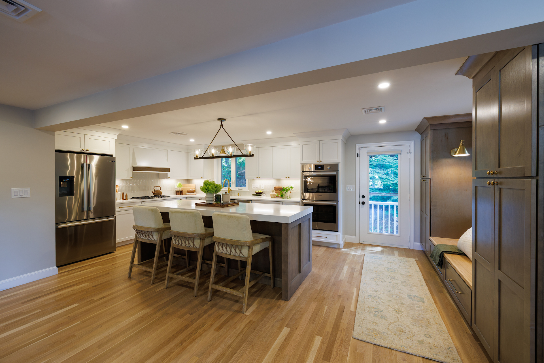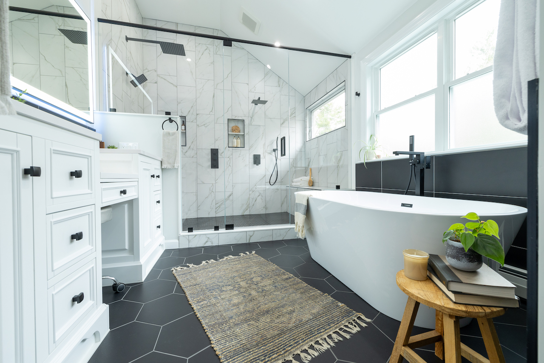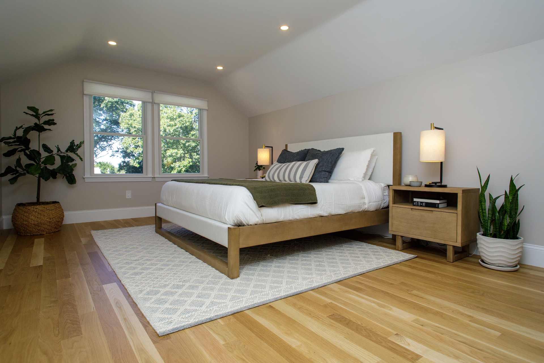0893: Hanover Master Bathroom
Hanover, MA
0893: Hanover Master Bathroom
Hanover, MA
This master bath design-build project combined three poorly functioning and congested rooms into one spacious master bathroom. The master bath features a 5 x 9.5’ dual shower with benches and transom window, cathedral ceilings, free standing soaking tub, double vanity with makeup station, private water closet, and large double hung windows with lower privacy glass.
The finish schedule featured a James Martin De Soto double bathroom vanity with White Zeus quartz top, and Adessi Opal Black 11” x 13” hexagon porcelain floor tile. The walls surrounding the soaking tub featured Adessi Milano Night 12” x 24” porcelain tile. The custom walk in shower featured Festival Black Matte porcelain 2” hexagon mosaic floor tile with linear shower drain, San Giorgio Alto Bianco II 12” x 24” porcelain wall and bench tile, two 12” x 20” niches, black Schluter trim, and custom glass doors. The curb sill, and niche shelfs were Satori White Cotton polished 6” sill.
Design / Build: Provost Companies, Inc.
Interior Design: Oak Grove Design, Inc. | IG @ oakgrovedesignco

