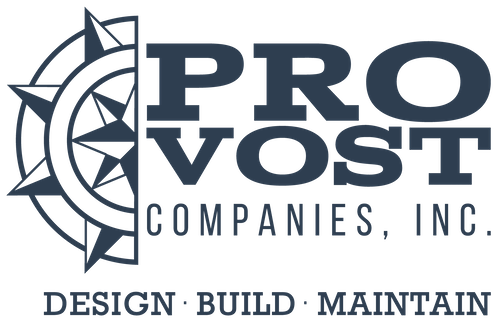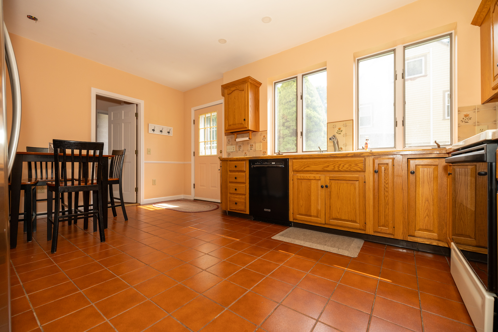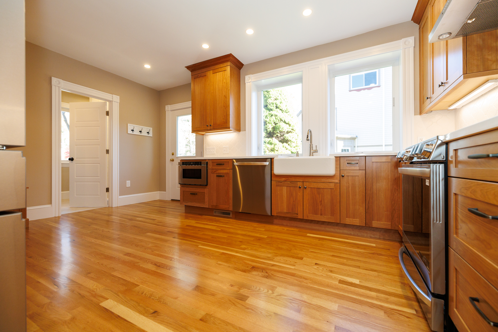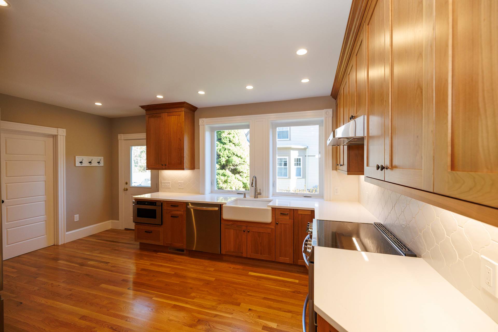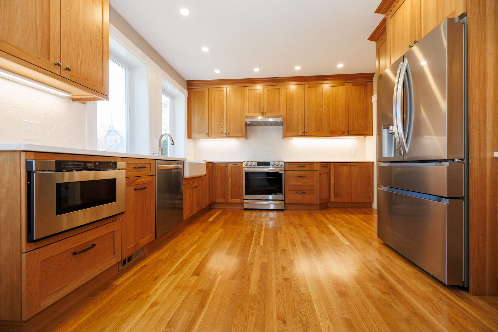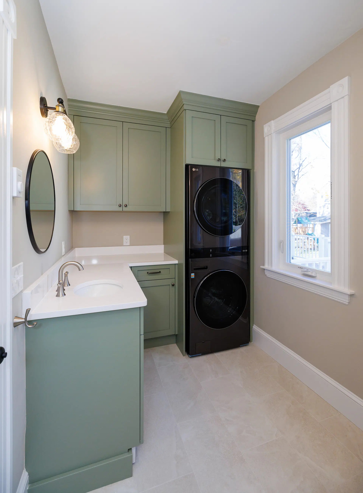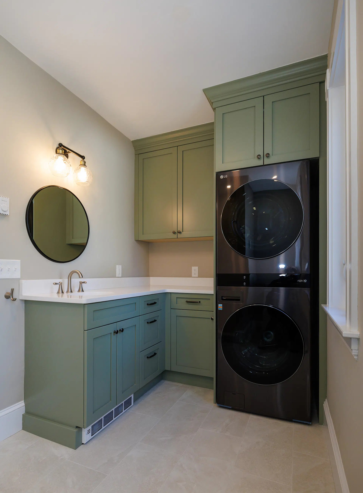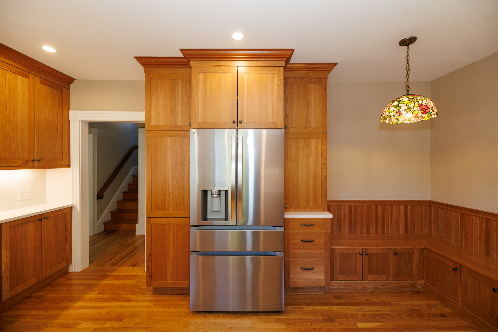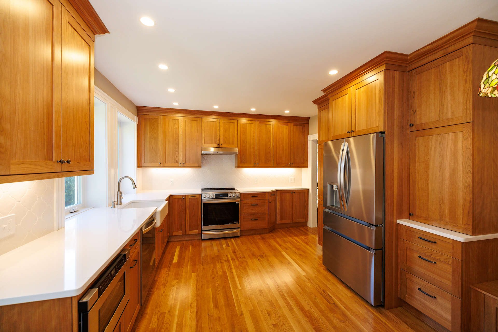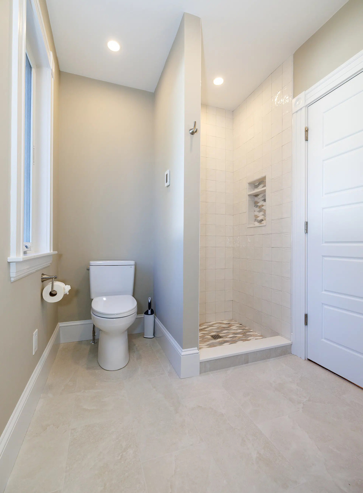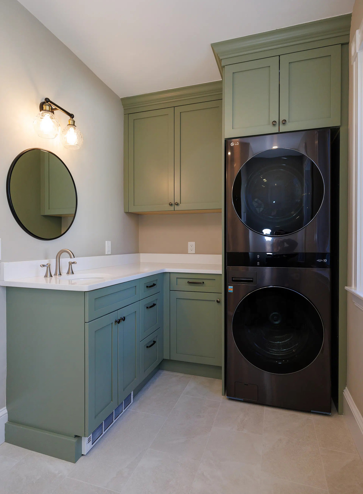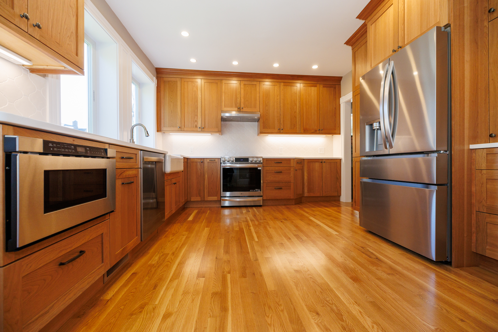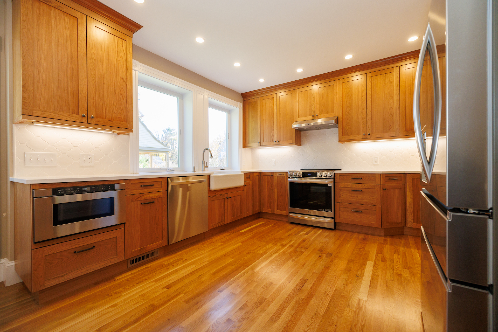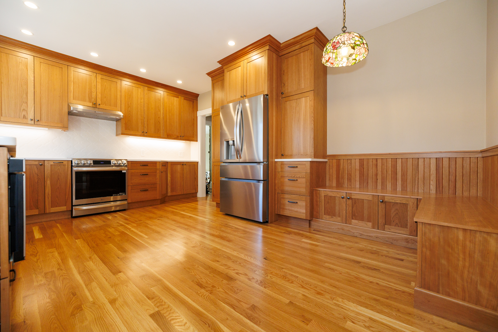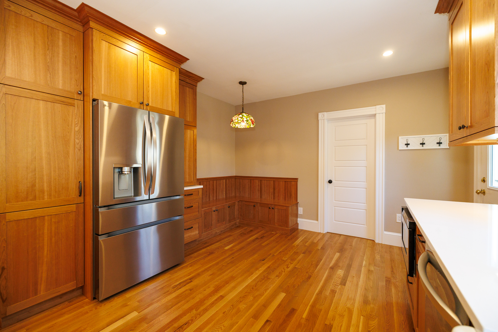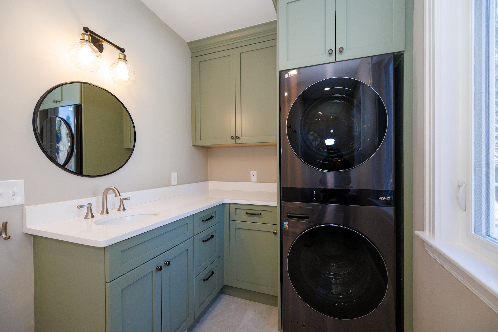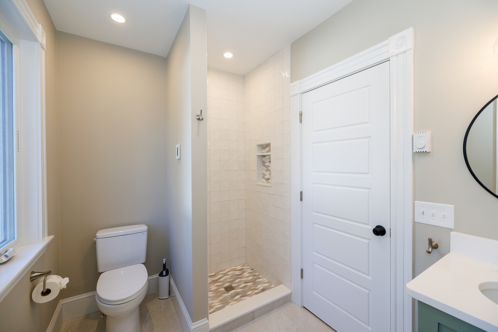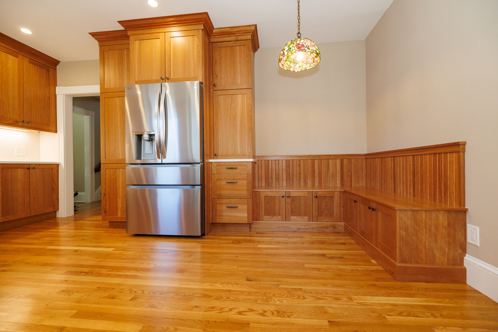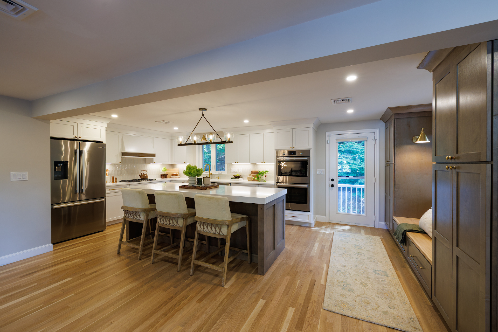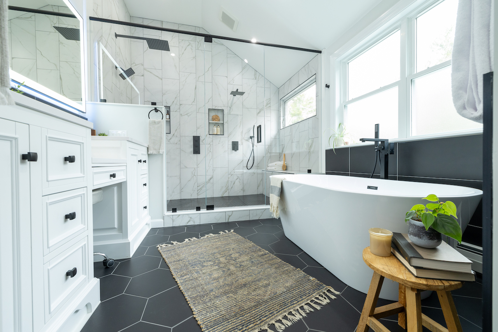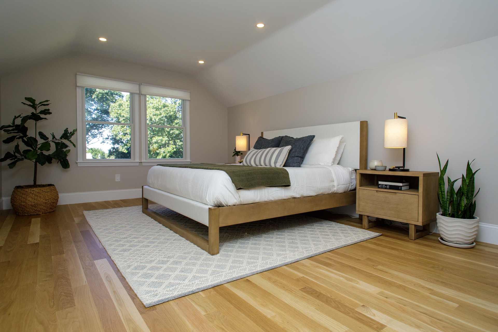0978: Sharon Kitchen, Laundry & Bath Addition
Sharon, MA
Slide to view before and after
0978: Sharon Kitchen, Laundry & Bath Addition
We transformed this outdated kitchen and bath area with a new addition that turned this into a bright, inviting space, that remains true to its roots.
In the kitchen area we replaced the exterior door, adjusted the window positioning and style, simplifying the view, and maximizing light flow into the space. We removed the old tile floor, and installed new hardwood to match the existing hardwood throughout the home, creating a clean and uniform floor plane. The Cambria Smithfield counter tops pop nicely against the natural cherry shaker style cabinets (with clear stain). We replicated the existing door style and decorative trim to keep the build true to its roots.
In the bathroom area, we changed the floor plan to accommodate a new, and more spacious bathroom and laundry layout. Once again, we adjusted the window positioning and style to simply the view, and maximize light flow into the space. We installed a new custom tile shower, and heated tile floor. The new cabinetry around the washer and dryer, provides abundant storage and functionality. Once again, the Cambria Smithfield counter tops contrast nicely against the sage shaker cabinetry.
Interior Design: Marrissa Finnerty | Boston Cabinets
Builder: Provost Companies, Inc.
