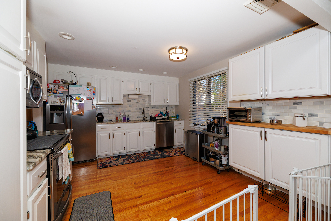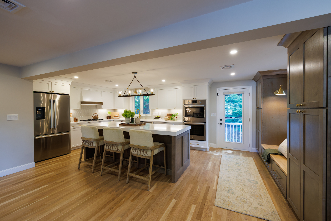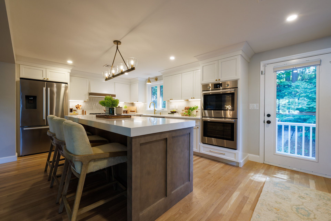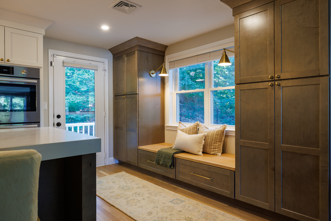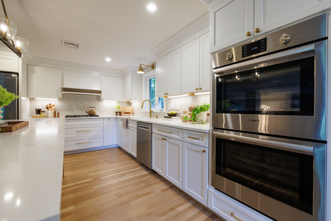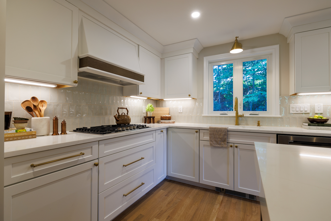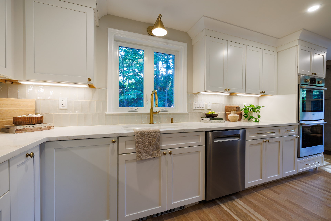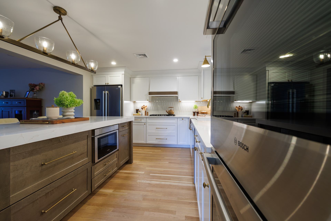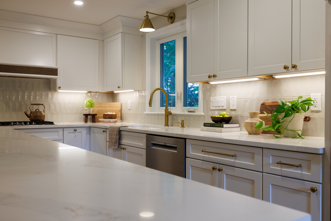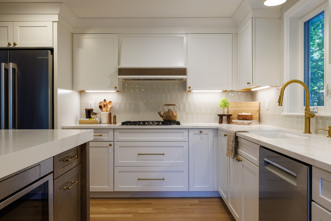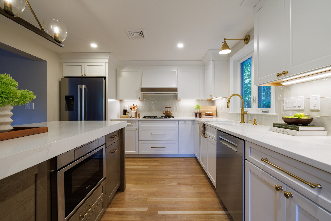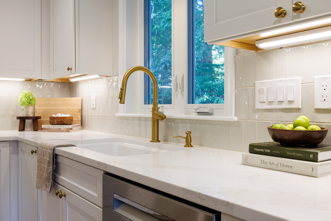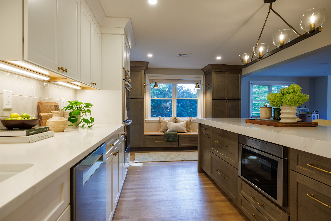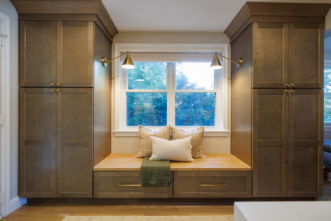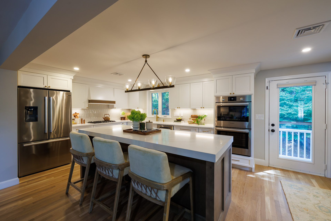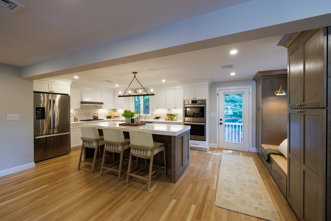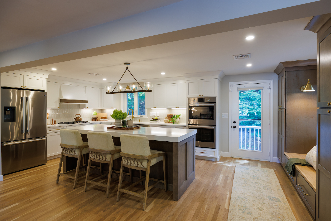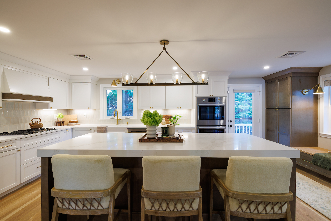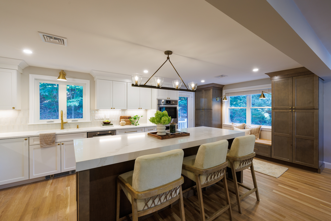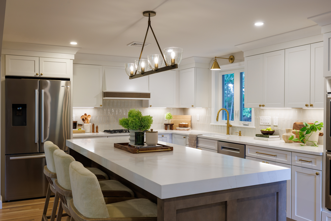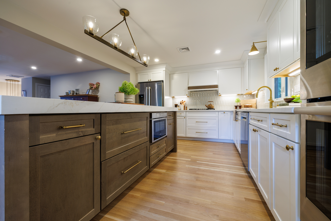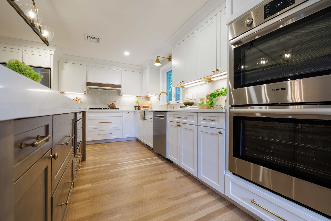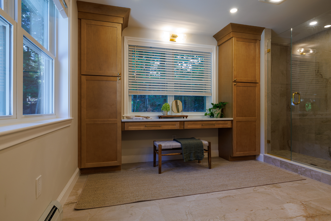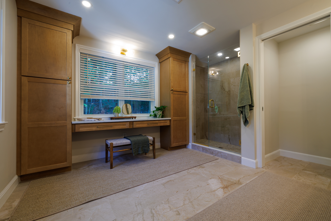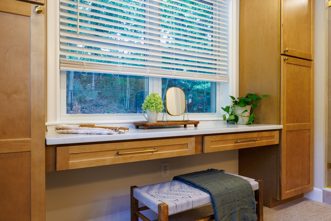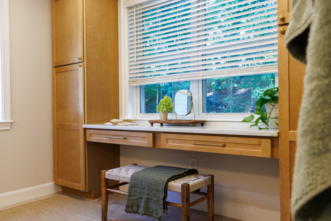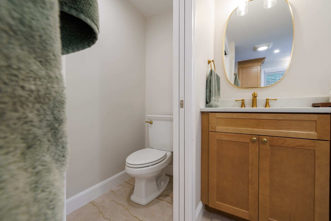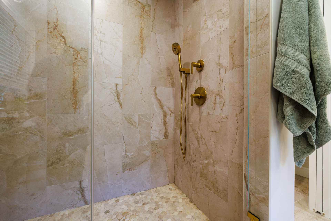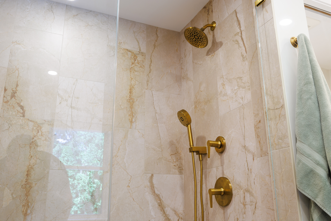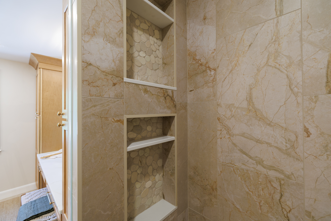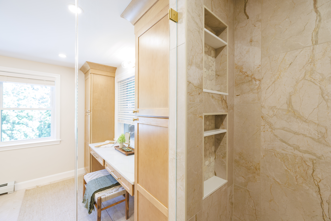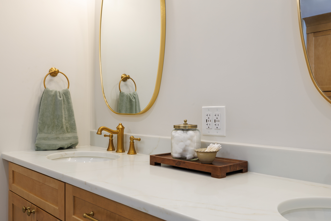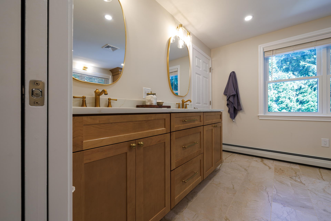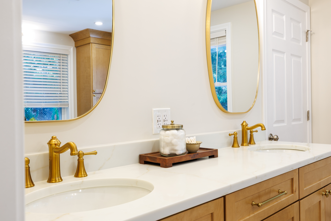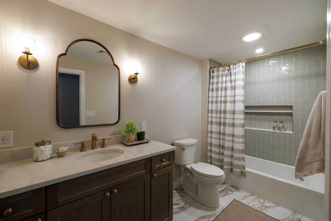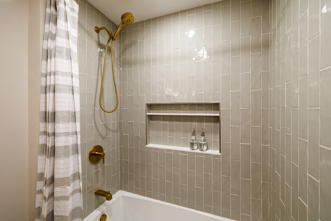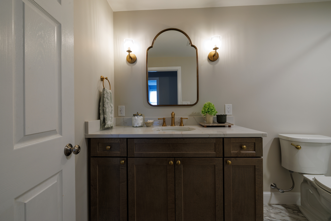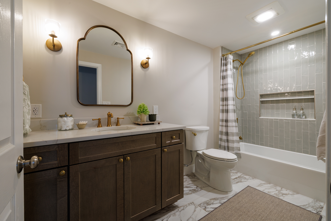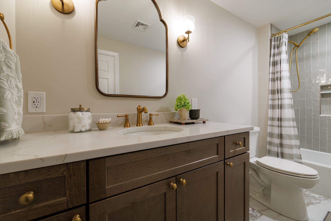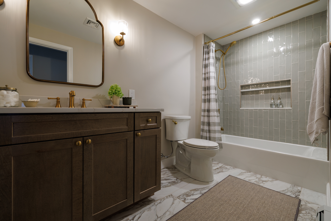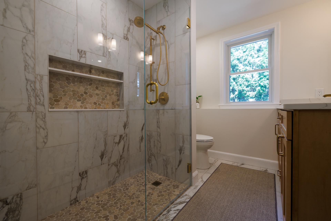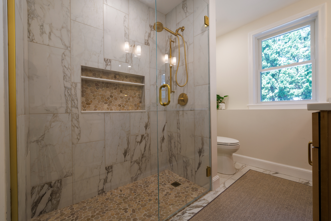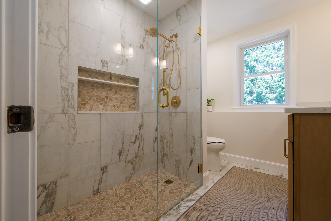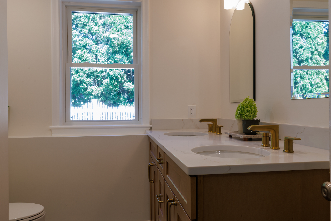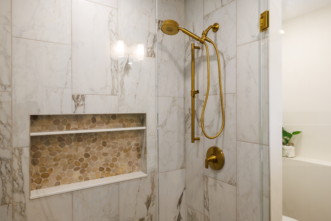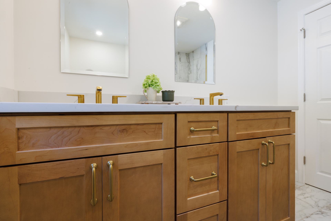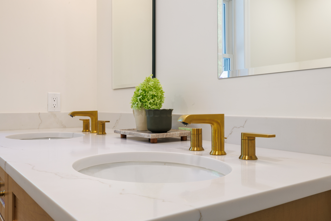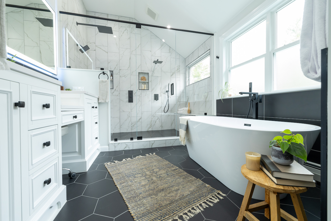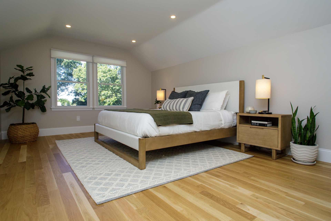1001: Canton Kitchen, Master Suite, & Guest Suite Addition
Slide to view before and after
1001: Canton Kitchen, Master Suite, & Guest Suite Addition
This transformative two-story addition and renovation revitalized a 1974 split-level home in Canton, MA, creating a modern, family-friendly haven. Thoughtfully blending expanded living areas with reimagined existing spaces, the project introduced a spacious kitchen and dining area, a luxurious master suite, and a welcoming guest suite. By adding two full bathrooms and one bedroom, the home evolved from a 3-bed, 2-bath layout to a 4-bed, 4-bath retreat, enhancing both functionality and lasting value.
The redesigned kitchen, relocated to the new addition at the rear of the home, transforms the heart of this residence into a chef’s dream. Spanning a generous footprint, the open layout seamlessly connects to an expanded dining and family room, fostering effortless entertaining. Large windows above the sink and pantry, paired with a full-glass door, flood the space with natural light, creating a bright and welcoming atmosphere. The thoughtful design includes abundant perimeter cabinetry, a spacious 8-foot island, and a dedicated pantry area. A high-performance range vent ensures a fresh cooking environment, while the strategically placed refrigerator, range, microwave, sink, and dishwasher maximize efficiency. Flanking double ovens offer ample baking capacity for family gatherings. White oak hardwoods create a warm, cohesive floor, complemented by two-tone cabinetry—painted linen perimeter cabinets paired with a rich maple almond island. Sleek 3-inch Glacierland quartz countertops anchor the island, while a modern tiled backsplash adds subtle sophistication. Elegant chandeliers, decorative sink fixtures, and under-cabinet lighting infuse warmth and charm, making this kitchen as functional as it is beautiful.
The master bedroom was reimagined as a luxurious master suite, seamlessly integrating a spacious new bathroom within the rear addition and a generous walk-in closet created by relocating the first-floor common bathroom. The elegant master bathroom features a dedicated makeup station flanked by sleek linen cabinets, a walk-in tile shower with custom-crafted glass doors, a private water closet, and a double-wide vanity offering abundant counter space and under-cabinet storage. This serene retreat combines functionality with sophistication, perfect for unwinding after a long day. The relocated common bathroom, now equipped with a tub and tiled shower surround, is thoughtfully designed to meet the needs of young families, balancing practicality and style.
The newly crafted basement guest suite offers a welcoming haven for visitors, featuring a spacious walk-in closet and a modern full bathroom with a curbless tile shower enclosed by custom-crafted glass doors. Designed for comfort and efficiency, the suite is equipped with an independently zoned Mitsubishi recessed ceiling unit, providing personalized heating and cooling for year-round comfort. This versatile space, bathed in soft natural light, creates an inviting retreat for guests or extended family, blending privacy with contemporary elegance.
Design | Build: Provost Companies, Inc.
Structural Engineer: CM Kirby Engineering, PLLC | Christopher M. Kirby, PE
Interior Design | Material Selections: Alishya Lyne Interiors

