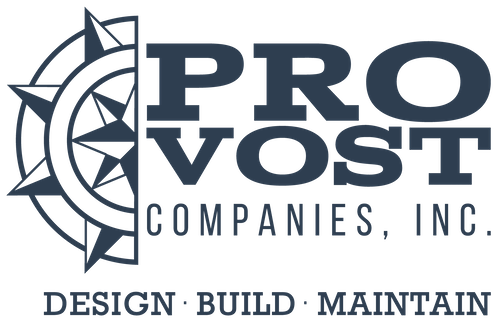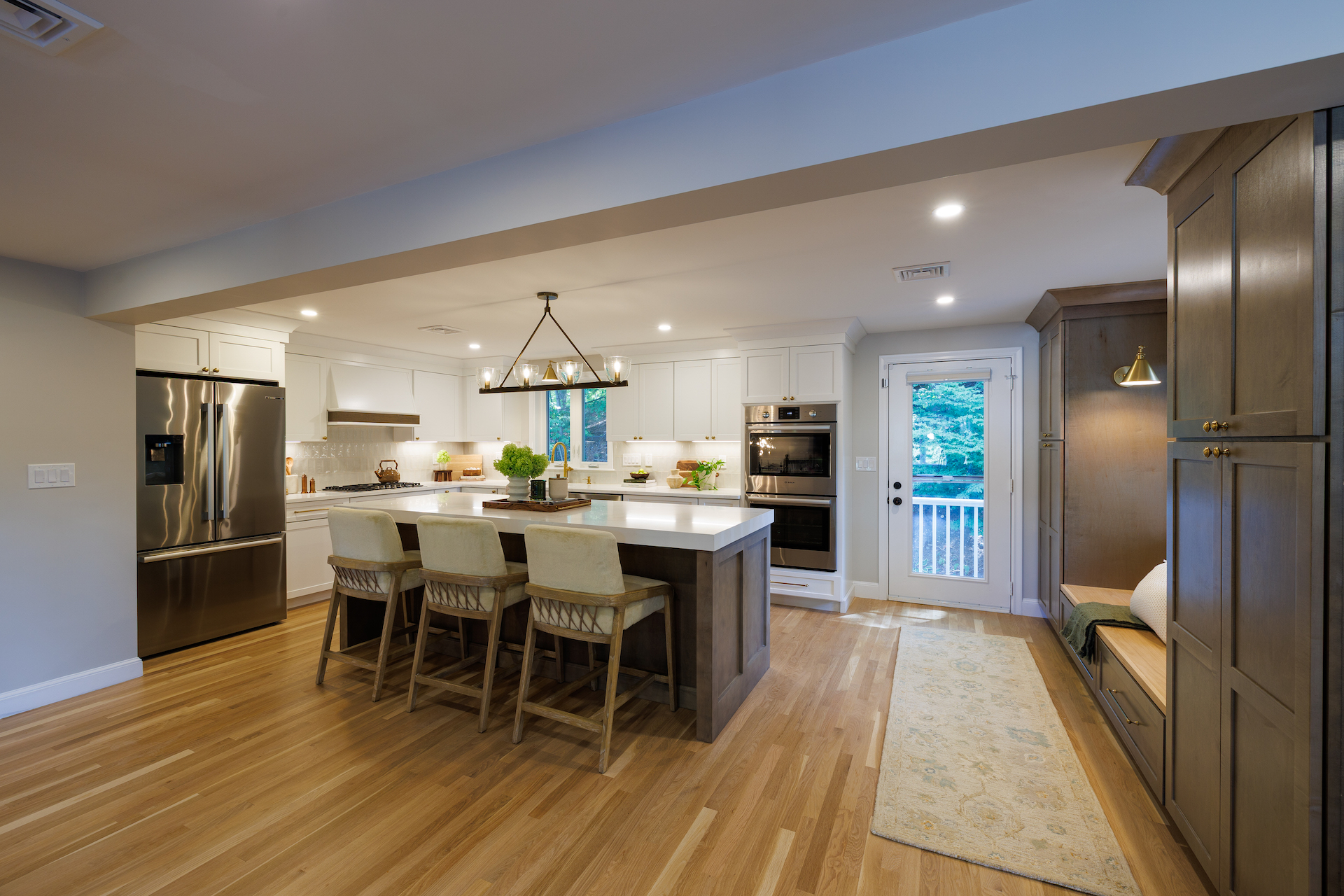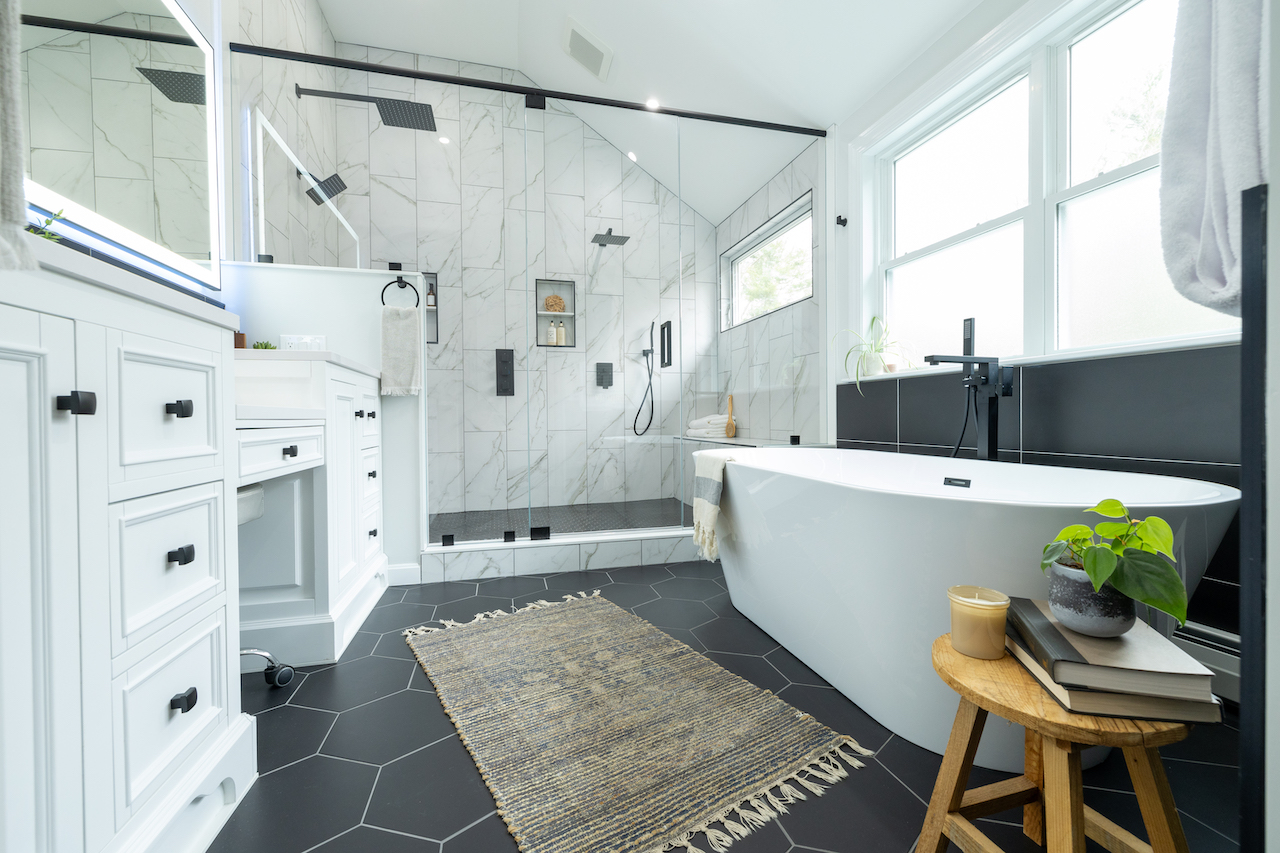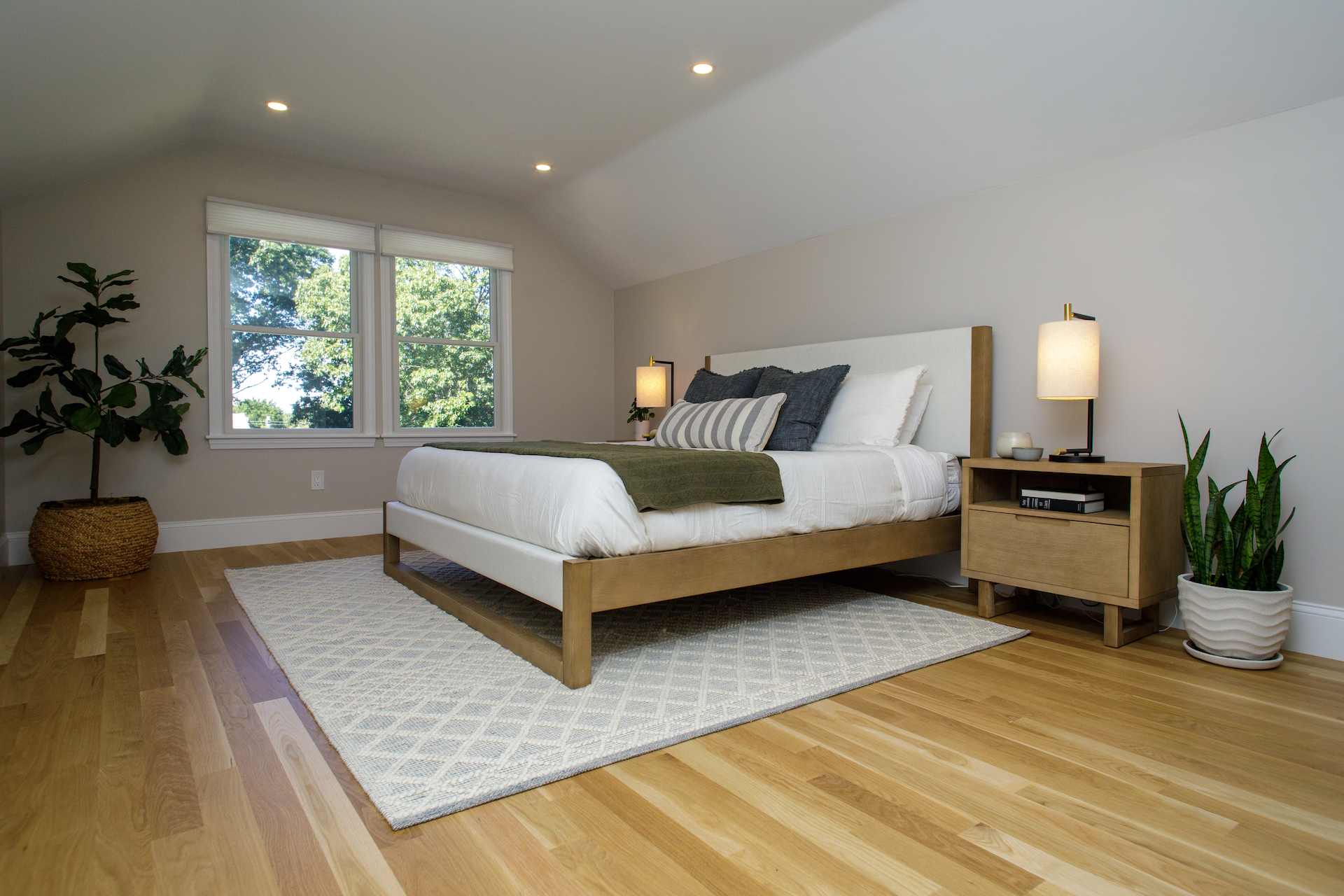1. Zoning Regulations and Permits
One of the first steps in building an in-law suite is understanding your local zoning laws. Some municipalities have specific restrictions on accessory dwelling units (ADUs), including size limits, separate entrances, and parking requirements. To avoid costly delays or redesigns, consult with a knowledgeable new home addition contractor in MA who can navigate the permitting process and ensure your project complies with local regulations.
2. Budget and Financing
In-law suites can vary widely in cost depending on their size, design, and features. It’s crucial to set a realistic budget that accounts for construction, materials, permits, and potential utility upgrades. Partnering with an experienced contractor helps you obtain accurate cost estimates and explore financing options if needed.
3. Utility Upgrades
Adding an in-law suite may require upgrades to your home’s electrical, plumbing, and HVAC systems to handle the increased demand. Ensure your current systems are equipped to support the additional space, and plan for any necessary modifications. This step is essential for maintaining the comfort and safety of both your main household and the new living area.
4. Accessibility and Functionality
If the in-law suite is intended for elderly family members, incorporating accessibility features is a must. Consider installing wider doorways, grab bars, non-slip flooring, and zero-threshold showers to ensure safety and ease of use. Additionally, plan the layout to maximize functionality and comfort, whether the suite includes a kitchenette, private entrance, or outdoor space.
5. Integration with Existing Design
A well-designed in-law suite should blend seamlessly with your home’s existing architecture and aesthetic. This enhances your property’s overall appearance and prevents the addition from feeling like an afterthought. Collaborate with a contractor who can create a cohesive design that complements your home while meeting your practical needs.
Conclusion
Building an in-law suite is a rewarding home improvement project, but it’s essential to approach it with careful planning and expert guidance. By considering zoning laws, budget, utility upgrades, and accessibility, you can ensure a smooth construction process and a comfortable living space. Working with a trusted new home addition contractor in MA like Provost Companies will help you achieve a high-quality result that meets all your needs. Ready to get started? Whether you are looking for a general contractor in Milton, MA, a general contractor in Wellesely, MA or a general contractor in Stoughton, MA – contact us today to bring your vision to life!





